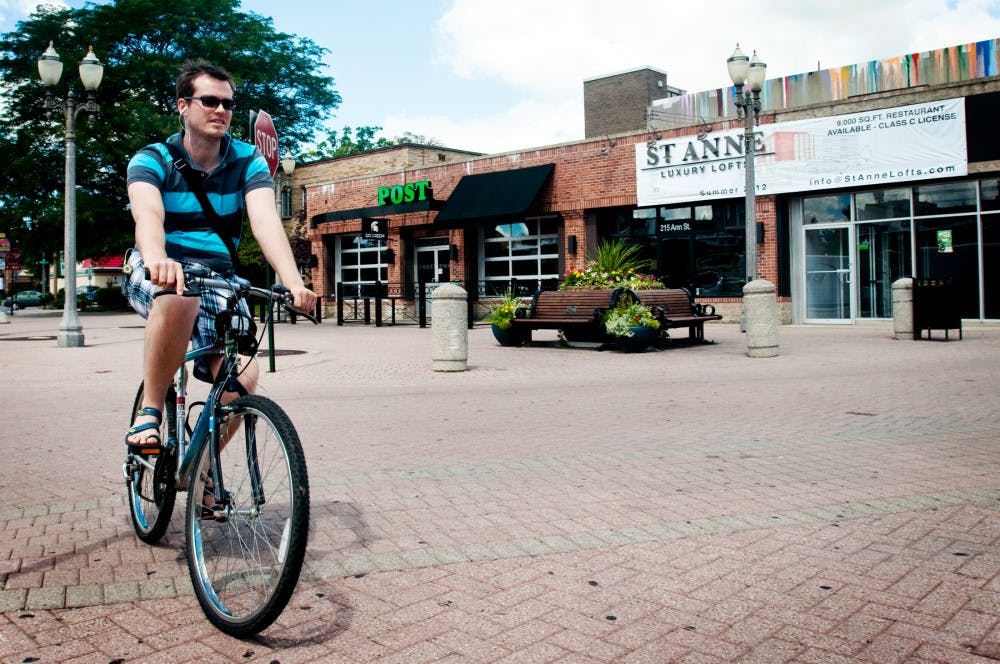Under the shadow of the Ann Street Plaza’s iconic clock tower, a pair of empty storefronts appears out of place — two dark picture windows set against the nighttime liveliness of The Post bar next door.
But come this fall, the strip of storefronts, and effectively the entire downtown area, will begin a yearlong metamorphosis. Two new high-rise apartment buildings and renovations to the Ann Street Plaza will reshape the city skyline and street life, adding new housing for students and introducing several new businesses to one of the city’s most heavily trafficked areas.
Up in the air
At the July 26 East Lansing City Council meeting, the council approved the second of a pair of high-rise, mixed-use structures on the Ann Street Plaza — developments that have been in the works for nearly a decade, and when finished will be the tallest development projects the downtown area has seen in the last 20 years, since the University Place complex on M.A.C. Avenue was constructed in the late 1980s.
The structure approved at the meeting — at the site currently held by The Post, 213 Ann St., and the two other vacant spaces — will be a four-story building named St. Anne Lofts. The structure will include storefront retail space on the first floor and a restaurant with open-air rooftop dining on the second.
The Post, which has been a staple on the East Lansing bar scene for decades, will not return once the building is demolished.
The land adjacent to it is slated for an $8.5 million, eight-story apartment structure housing 84 residents, also with retail space on the first floor.
The rooms in the St. Anne project will have an airy, loft-style feel, with high-quality finishes and countertops in the kitchen and bathrooms.
“There’s been this misconception out there that students have been willing to live in less-than-optimal housing,” Director of Planning and Community Development Tim Dempsey said.
Rent price ranges will not become clear until the projects progress further.
Although the exact start date is not yet known, the project is slated to break ground sometime in September and is scheduled to be completed for students to move in by fall 2012.
Kris Elliott, the developer of the St. Anne Lofts project, could not be reached for comment, and Doug Cron, developer of the unnamed eight-story project, declined to comment.
It still is unclear what specific businesses will occupy the space, Dempsey said, as the developers are amid sensitive negotiations with potential occupants.
Down on the street
The Ann Street Plaza itself has undergone a few key transformations over the years and is scheduled for another soon.
The site first was established as a gathering place near the turn of the 20th century, when a turntable occupied the location to redirect trains running between downtown Lansing and downtown East Lansing.
Now, metered car parking occupies the plaza instead, an aspect that likely will be replaced with a new design.
Before the University Place structure was constructed, Ann Street ran all the way through to the plaza. Businesses still are addressed as such, even though that portion of the road no longer exists.
Since the surfacing has be to torn up for infrastructure upgrades related to the new projects, the city is taking the opportunity to redesign the plaza for what they say is a more community-friendly purpose.
Although nothing is finalized, plans are in the works to rework the plaza as a space for community gatherings. This will include adding a stage next to the clock tower for events such as the Summer Solstice Jazz Festival, Senior Project Analyst Lori Mullins said.
The plaza also will include more green space, trees and even an outdoor fireplace — designed to be an antithesis of Fountain Square’s water theme across M.A.C. Avenue.
“We wanted something new and fresh, kind of to go with the music theme we have there already,” said Don Stefanko, a landscape architecture senior who is helping the city draft a design.
Support student media!
Please consider donating to The State News and help fund the future of journalism.
The aftermath
Such a large-scale development likely will impact the rest of the downtown area, city officials and experts agree, though it is not yet clear in what way.
Planning department officials and the city council pushed for an upscale building that will attract both students and post-graduates in an effort to retain recent MSU graduates.
Jim van Ravensway, former director of planning and community development for East Lansing and now a professor at MSU’s school of Planning, Design and Construction, said the buildings will up business revenues and vibrancy downtown by introducing more people to the area.
But Zachary Neal, an assistant professor in the College of Social Science who specializes in urban economic development, isn’t so sure.
Neal said the poor real estate market could create low demand on the units, leading to more empty retail fronts in the complex or along the main stretch of Grand River Avenue if the new spaces draw existing businesses.
“We could see some fairly long vacancy for a long period of time,” Neal said.
Still, the effects on the community will all depend on how high the demand is for the new apartments — a key factor that cannot be easily foreseen, Neal said.
Discussion
Share and discuss “East Lansing skyline set to grow up” on social media.







